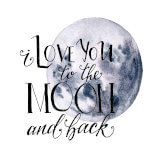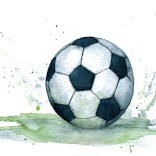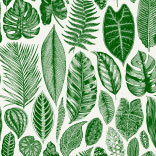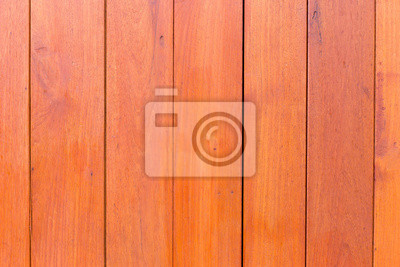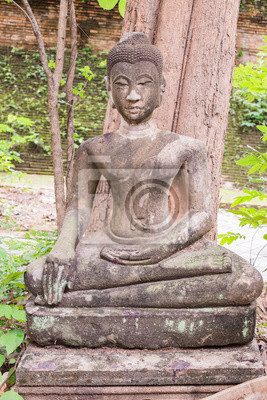-42% NA WSZYSTKIE PRODUKTY !
Podobne
Materiały
Zobacz również
Fototapeta lateksowa
Powstaje z materiału lateksowego o gładkiej i matowej powierzchni dającej fotograficzny efekt. Wykorzystana technologia HP Latex zapewnia żywe i nieblaknące kolory odporne na promienie UV.
- Maksymalna szerokość jednego brytu fototapety: 95 cm lub 105 cm w zależności od dostępności danego materiału. Żeby zapewnić podział taki, jakiego potrzebujesz, prosimy o zamieszczenie informacji o wybranej szerokości w komentarzu do zamówienia. Jeśli Twój wymiar będzie przekraczał maksymalną szerokość materiału, wydruk będzie się składał z kilku równych arkuszy.
- Polecane zastosowanie: salon, sypialnia, przedpokój, pokój dziecięcy, sala konferencyjna.
- Sposób klejenia: krawędź w krawędź
- Czyszczenie: można przecierać suchą szmatką
- Wykończenie: półmat
Fototapeta winylowa na flizelinie
Drukowana jest na matowym, wyjątkowo solidnym i odpornym materiale na podkładzie flizelinowym. Zapewnia to doskonałą trwałość i odporność na rozciąganie oraz odkształcenia. Materiał przepuszcza parę wodną, dzięki czemu ściany oddychają, a produkt nadaje się do kuchni i łazienki. Technologia HP Latex zapewnia żywe kolory na lata.
- Maksymalna szerokość jednego brytu fototapety: 95 cm lub 105 cm w zależności od dostępności danego materiału. Żeby zapewnić podział taki, jakiego potrzebujesz, prosimy o zamieszczenie informacji o wybranej szerokości w komentarzu do zamówienia. W przypadku rozmiaru przekraczającego maksymalną szerokość materiału, wydruk będzie się składał z kilku równych arkuszy.
- Polecane zastosowanie: salon, sypialnia, kuchnia, łazienka, przedpokój, pokój dziecięcy, hotel, restauracja, sala konferencyjna, budynki użytku publicznego, szkoły, przedszkola, żłobki.
- Sposób klejenia: krawędź w krawędź. Nakładanie kleju tylko na ścianę znacznie ułatwia montaż.
- Czyszczenie: można przecierać wilgotną szmatką
- Wykończenie: półmat
Fototapeta winylowa na flizelinie struktura
Drukowana jest na wyjątkowo trwałym i odpornym podkładzie flizelinowym, którego grubość zmniejsza niewielkie nierówności na powierzchni ściany. Półmatowy materiał i struktura drobnego piasku na powierzchni dają ekskluzywny efekt. Fototapeta przepuszcza parę wodną, dzięki czemu ściany oddychają, a wzór nadaje się do kuchni i łazienki. Technologia HP Latex zapewnia żywe kolory na lata.
- Maksymalna szerokość jednego brytu fototapety: 100 cm. Żeby zapewnić podział taki, jakiego potrzebujesz, prosimy o zamieszczenie informacji o wybranej szerokości w komentarzu do zamówienia. Gdy rozmiar przekracza maksymalną szerokość materiału, wydruk będzie się składał z kilku równych arkuszy.
- Polecane zastosowanie: salon, sypialnia, kuchnia, łazienka, przedpokój, hotel, restauracja, sala konferencyjna, budynki użytku publicznego.
- Sposób klejenia: krawędź w krawędź. Nakładanie kleju tylko na ścianę znacznie ułatwia montaż.
- Czyszczenie: można przecierać wilgotną szmatką
- Wykończenie: półmatowe, struktura drobnego piasku
- Dodatkowe informacje: specjalna gramatura 255g/m2
Fototapeta samoprzylepna
To uniwersalny i praktyczny produkt, który sprawdzi się na większości gładkich powierzchni. Wzór można umieścić na ścianie, meblach i szklanych płaszczyznach. Specjalnie opracowany klej gwarantuje łatwe przyklejenie fototapety, dzięki czemu znacznie skracamy czas odmiany wnętrza. Technologia HP Latex zapewnia żywe kolory na lata.
- Maksymalna szerokość jednego brytu fototapety: 133 cm. W przypadku rozmiaru przekraczającego maksymalną szerokość materiału, wydruk będzie się składał z kilku równych arkuszy.
- Polecane zastosowanie: salon, sypialnia, kuchnia, przedpokój, pokój dziecięcy, hotel, restauracja, sala konferencyjna, budynki użytku publicznego, szkoły, przedszkola, żłobki.
- Sposób klejenia: krawędź w krawędź, łatwe przyklejanie
- Czyszczenie: można delikatnie przemywać wilgotną szmatką
- Wykończenie: mat



















